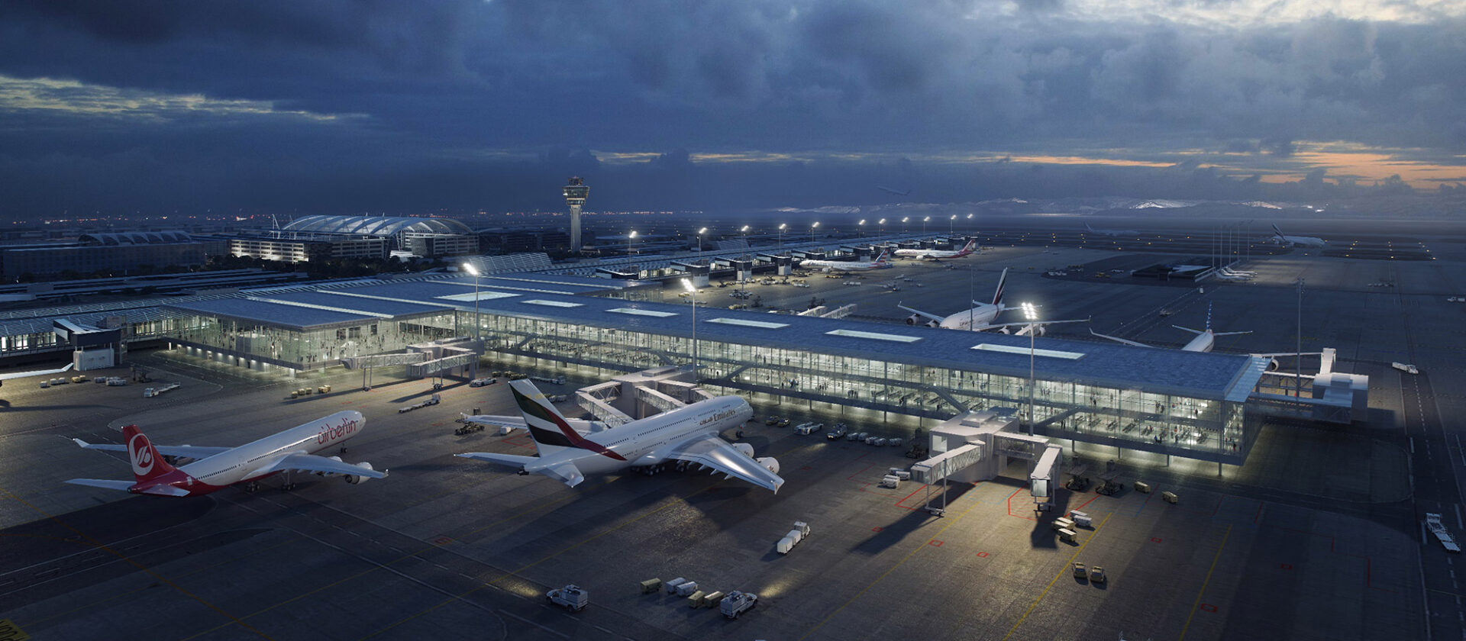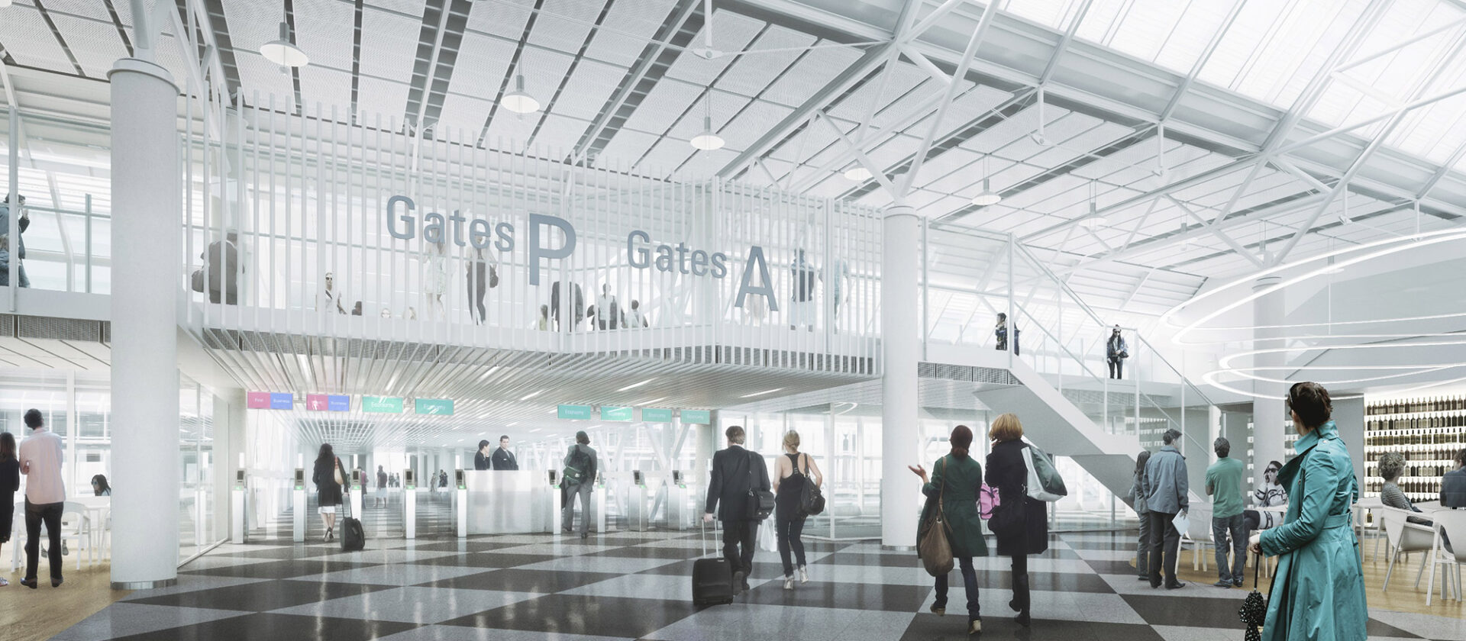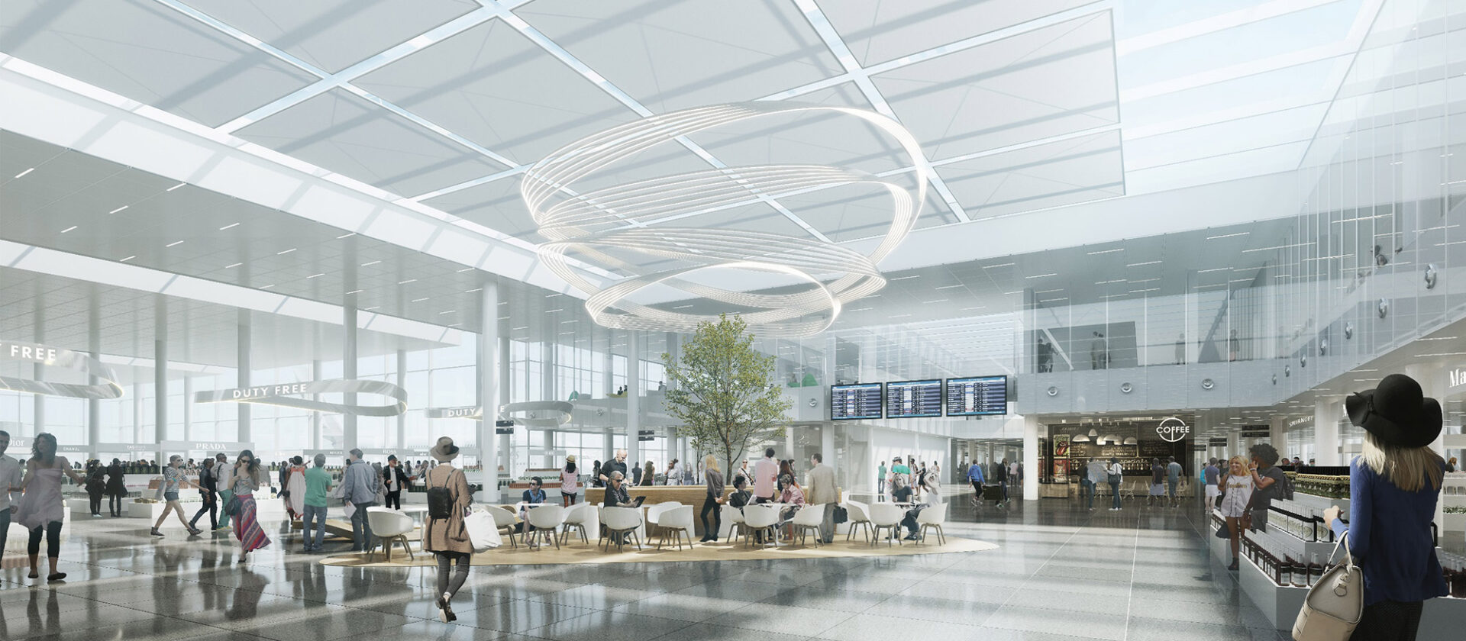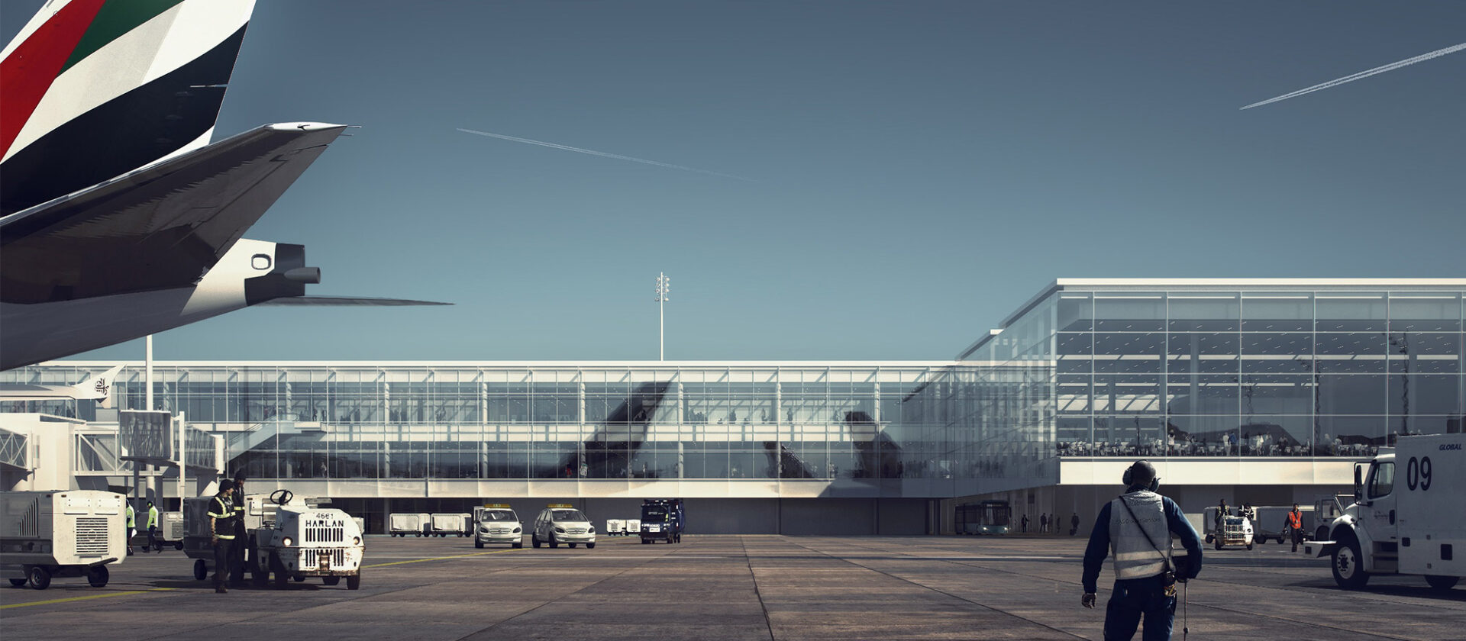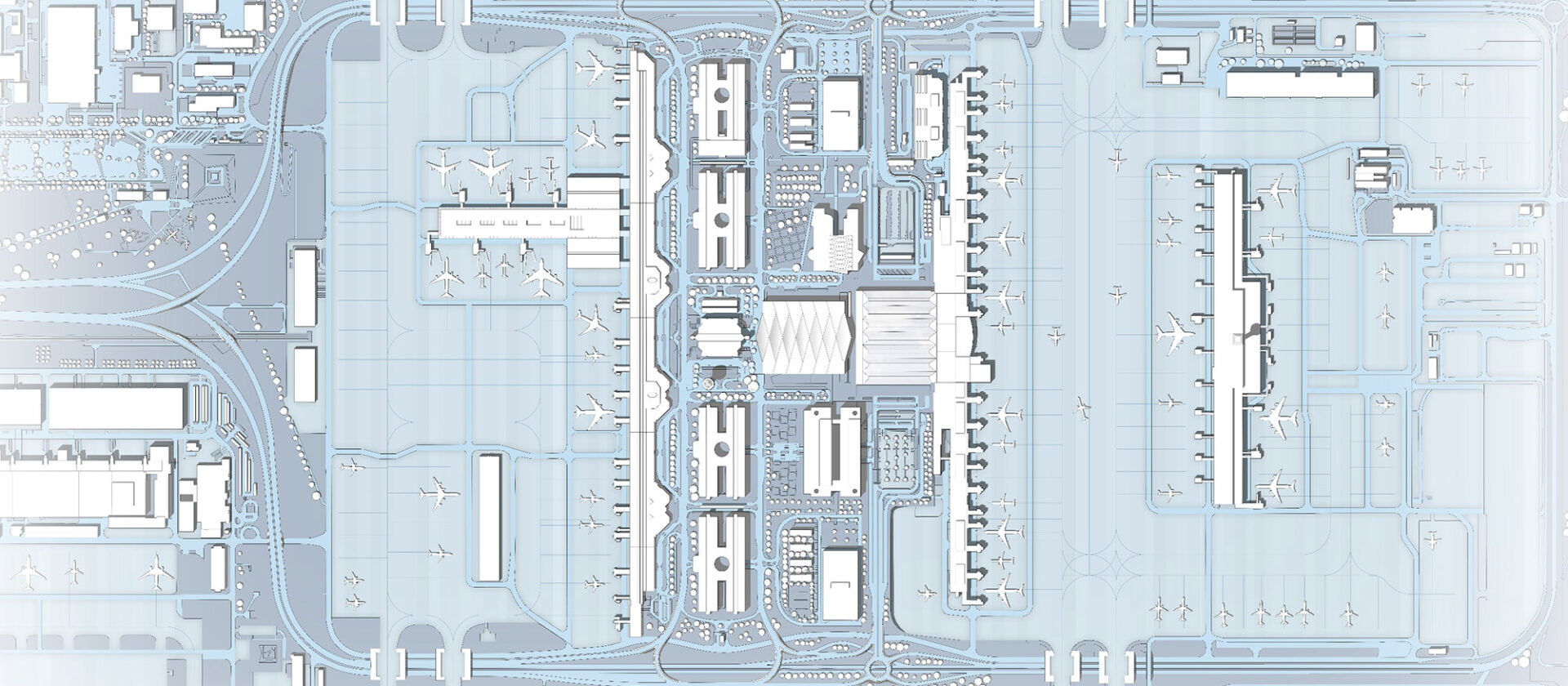Munich airport expansion
A new pier at terminal 1
Owner
Flughafen München GmbH
Consortium
SSF Ingenieure, Schüßler-Plan
sop architekten, JSK Architekci
GFA
approx. 80 000 sqm
Project costs
approx. 400 million EUR
Scope of work
Building services design
HOAI stages
1 - 4
Planning time
since 2017
Expected completion
2022
With the aim of increasing the capacity by an additional six million passengers, Terminal 1 at Munich Airport will receive a new pier as well as a major upgrade of the existing terminal building.
The new pier will be joined to today’s modules A and B of Terminal 1 and will extend more than 320 meters into the western apron. 12 aircraft in total can be docked at the new facilities. Two of these parking positions will be equipped for Airbus A380 aircraft.
The overall architectural concept is based on a three-level structure, consisting of a core building adjacent to the existing terminal 1 and a pier.
The baggage claim area and departure gates for aircraft without direct access to the terminal will be located at the apron level. The two levels above will be connected to the existing terminal at module B and comprise the central security and passport control, the “market place” with exclusive retail stores and restaurants, as well as the departure and boarding areas which lead to the airbridges.
The upper level is for the “distribution” of arriving passengers, depending on whether they proceed to the luggage claim or to the security check for connecting flights. On this level, attractive and spacious lounge areas will be set up.
The total area of the extension including the affected areas in the existing terminal building in module B is about 80,000 square meters.
Text reference: excerpt from FMG press release, 18.11.2016
Picture credits: sop – J.S.K c/o BG SSF – SPI – sop – J.S.K
Relevant projects
Project
Hypo Hochhaus Munich
Project
Hilton Munich Airport
Project
