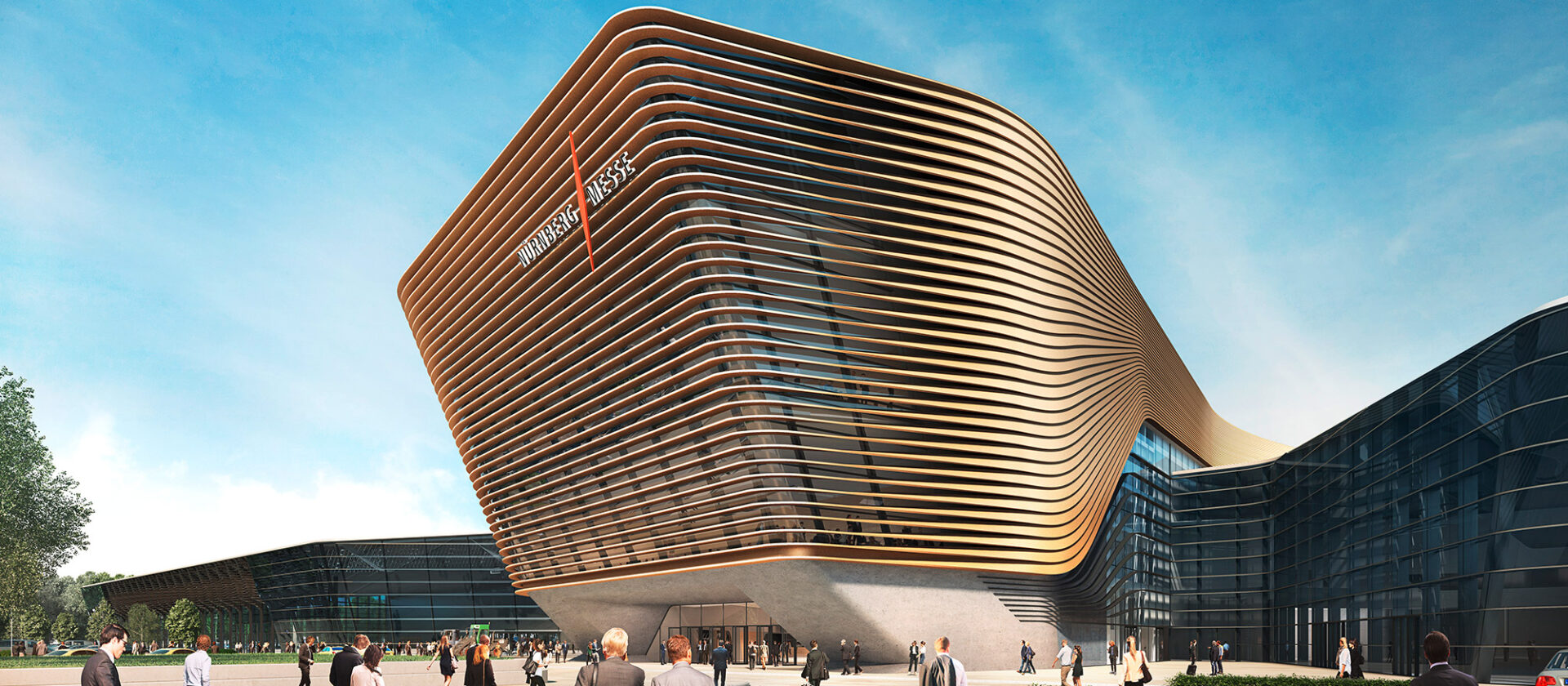New NCC Süd
Extension Nuremberg trade fair center
Owner
NürnbergMesse GmbH
Architect
Zaha Hadid Architects, London
Exhibition GFA
32.000 sqm
Total invest
200 Mio. Euro
Scope of work
Building services design
HOAI stages
feasibility study, LP 1-3
Planning time
since 2017
(…) The new NCC Süd will be the fourth Convention Center at the site, and will form the heart of the future “The New Süd” complex, which will be flanked by the neighbouring Exhibition Halls 3A and 3C. “The New Süd” will provide around 32,000 sqm of gross exhibition space in all – helping to meet customers’ urgent need for closely interlinked trade fairs and conventions.
As has already been the case for the successful Halls 3A and 3C, NCC Süd will also aim for certification from the German Sustainable Building Council, the DGNB – because sustainability has been a very high priority at NürnbergMesse for years. The interior of the building will be “bright, friendly and modern”, and the company intends NCC Süd to spark a “desire to visit trade shows and conventions in Nuremberg” (…). The new NCC Süd is the striking capstone of a complex totalling some 400 metres in length – designed by Zaha Hadid Architects (…).
For the period from 2014 (completion of Hall 3A) to 2024 (completion of NCC Süd), the total investment for “The New Süd” is expected to be some EUR 300 million.
Rendering & text reference: excerpt from Messe Nürnberg press release, January 9th, 2020
Relevant projects
Project
Museum of the Bavarian Kings
Project
Technical center in Munich
Project
